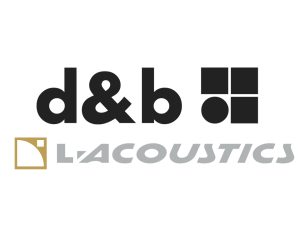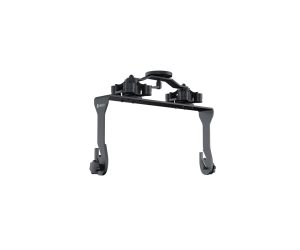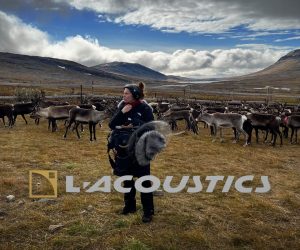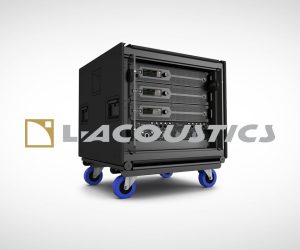
The Acoustic Trap
Acoustic design is perhaps the darkest art of all. And if you listened to every forum post on ‘how to make your room sound amazing’, you might end up with compressed scarab beetle walls held together by the dung of an elephant.
Story: Andrew Steel
Acoustic design is perhaps the darkest art of all. And if you listened to every forum post on ‘how to make your room sound amazing’, you might end up with compressed scarab beetle walls held together by the dung of an elephant. You can also spend so much time messing about with measurement mics, staring at waterfall graphs (that could represent Niagara Falls for all you know), or building resonators with only a weak grasp of 10th grade maths.
This is not a complete treatise on acoustics or studio design. But rather, a few tips to help you make the most of what you have in the real world with limited means, while pointing out some common things you might already be, or about to do, wrong.
Best of all, you can stop worrying about the acoustic bomb, and get down to making music, isn’t that what we’d all rather be doing?
TECH TIP
If you’re trying to isolate everything from 20Hz up, you might tune its resonant frequency to 5 or 6Hz. After that point it will taper off, so by the time you’re at 20Hz, you might be 10dB down, and falling.

DON’T BE SHOCKED: Make sure the material your using to isolate matches the mass of the thing you’re trying to isolate, aiming for that magic area between 5-10% deflection.



TECH TIP
If you use one 10mm Sheerflex pad, at 450mm centres, tighten them down to 9mm, we know exactly how it will decouple. You will get a tiny bit of transmission through the bolt, but nothing compared to bolting the bottom plate to the floor. If you want to stop transmission waking up your baby or grandma asleep in the next room, this is a proven way where the results are known. If you want to use sheets of fibreglass, it seems to work, but there’s no data for it.
Ceilings require the same arrangement, this time it hangs on a bracket that pulls down on the top of the rubber and compresses it.


SAYERS’ SAY:
How an Aussie Pioneer Got into Studio Design
John Sayers has been making records and designing studios in Australia for years. He’s also been somewhat of a pioneer on studio design forums, having started his own at www.johnlsayers.com almost a decade ago. These days John designs studios all around the world from the comfort of his home. He took the time out to walk us through how he came to building studios in a potted history of studio development in Australia. Check out The Refinery in What’s On to get a picture of his recent work.
LAYING THE FOUNDATIONS
John Sayers: “I got my first job at Armstrong Studio in Melbourne in 1967 or ’68. Bill Armstrong used to buy these terrace houses and we’d convert them into studios. Then I went and set up Trafalgar Studios in Sydney with Charlie Fisher in ’74. We had a big meeting between the three of us and decided that I should go to America, and I ended up in Los Angeles for three weeks living with a guy called Dean Jensen who was the man responsible for Jensen Transformers and was the tech for the whole of Los Angeles. He did the installation of all of Record Plant, Paramount Studios, Capitol gear, the whole lot, he was a master techo. I watched him go through a console for Michael Pinder from The Moody Blues. He had built a studio in his house at Malibu and Dean went through the whole console and improved the signal to noise by 30dB just by making adjustments. He changed all the curves of all the equalizers and tuned every output transformer.
“One day, while Dean and the chief engineer of a brand new studio in Burbank were in the control room going through the console, I was just wandering around looking at the whole construction because they had acoustic treatment. It was something that we didn’t have in Australia to any degree!
“Also, when we visited The Record Plant’s control room, I put my own tape on and could hear the difference in quality of their monitoring systems. It was like way back in the early days at Armstrong’s when Robbie Porter was producing a Daddy Cool album. I was hanging out assisting Roger Savage to engineer it. Robbie took the tape to America to mix, and a few weeks later he came back and put the tape on. I remember listening to it and saying, “f**k! how the hell did they do that?” There was just a quality of sound.
“So when I got back from spending three weeks in L.A. I rebuilt the control room at Trafalgar and added additional acoustic treatment at the studio.

“First we soffit-mounted the speaker systems, and then we used bass traps, and other things I’d seen in America. At the time, Dave Flett also came up from Melbourne to check out Trafalgar, then went back down and built Richmond Recorders.
“In ’77 or ’78 I built Music Farm up in Byron Bay. That was really successful for four or five years, before the music industry depression in ’82/’83. Then I became the audio director of Beyond 2000. And I ended up designing and building their Twilight Productions facilities in 1986. I built two control rooms with the vocal booth between — one control room for myself to mix and one control room for Murray Burns and Colin Bayley (ex-Misex) to produce all the music. Later on, while I was still working there, I did a studio for a voice-over guy, and another studio for a television firm. So I was really starting to get into it quite a bit.
“Then after I burnt myself out from five years of mixing long, long hours for Beyond 2000, I got a gig designing a studio for Charles Sturt University in Wagga, which was called Riverina Advanced College at the time. They wanted a recording studio they could film television in. Then the college became Charles Sturt University, and because I didn’t have a degree my contract wasn’t renewed so I moved back to the North Coast.
“I was producing Troy Cassar-Daley and other country music for Tamworth. I got a couple of nominations for Producer of the Year at Tamworth and I fixed up the design for Brett Nielsen’s Big Toe Productions [Brett was the face of the Thalidomide disaster — a ’50s morning sickness treatment found to cause birth defects – and grew up without arms — Ed].
“In about 1997 I was starting to get into the internet and created a website called How to Build a Recording Studio. I laid it all out and did all the illustrations, then I put it up on the web for free and it got a lot of attention. So I added a second part to it, which was How to Use a Recording Studio. Tom Misner from SAE saw it and said, “I want that.” So I sold it to him and he put it up as the reference material for the SAE and it’s still there.
“I was also answering a lot of questions on the homerecording.com studio design forum. Then Bruce Valeria from Ottawa sent me an email asking if I’d design a studio for him. We followed it all on the net as he built it and he put the finished studio up on homerecording.com. By then I was spending many hours answering questions on homerecording.com so I decided to set up my own forum. That’s now been going since 2003 and I’ve been designing studios since then.”
REMOTE DESIGN
John Sayers’ recent credits include The Refinery in Melbourne, a studio designed for and built by James Leigh from Pseudo Echo (with the help of his dad), Eskimo Joe’s new studio in Fremantle (which is just waiting on delivery of the console), as well as studios in Hong Kong, India, Colombia, France and plenty more. He’s firmly international, using a combination of Google Sketchup, Skype, and CAD programs to develop the design. Sayer’s ran us through how he manages remote studio design.
JS: “The studio owner sends me the dimensions of the building and photographs, and I design it all in Sketchup, which is a 3D program. We send them back and forth and use Skype a lot. I taught myself draftsmanship, so when the client’s satisfied with the design, I use an AutoCAD-style program called ProgeCAD and I export the model into DWG files and turn them into draft drawings of the studio. When they receive the final drawings, they play it out on the studio floor with chalk marking to make sure it all fits, and then build it.”


















RESPONSES